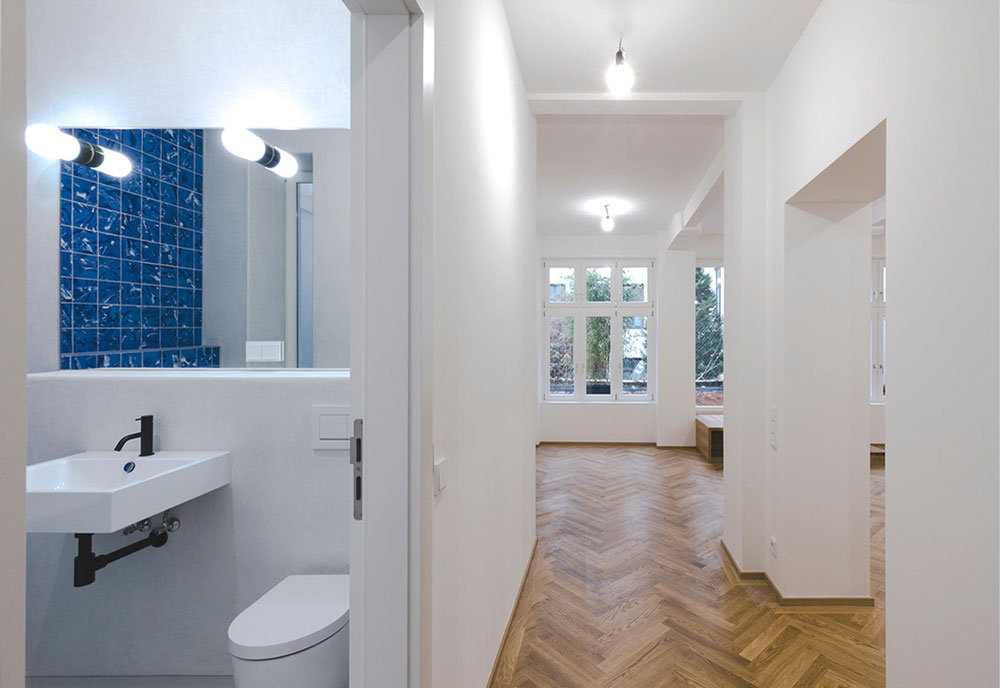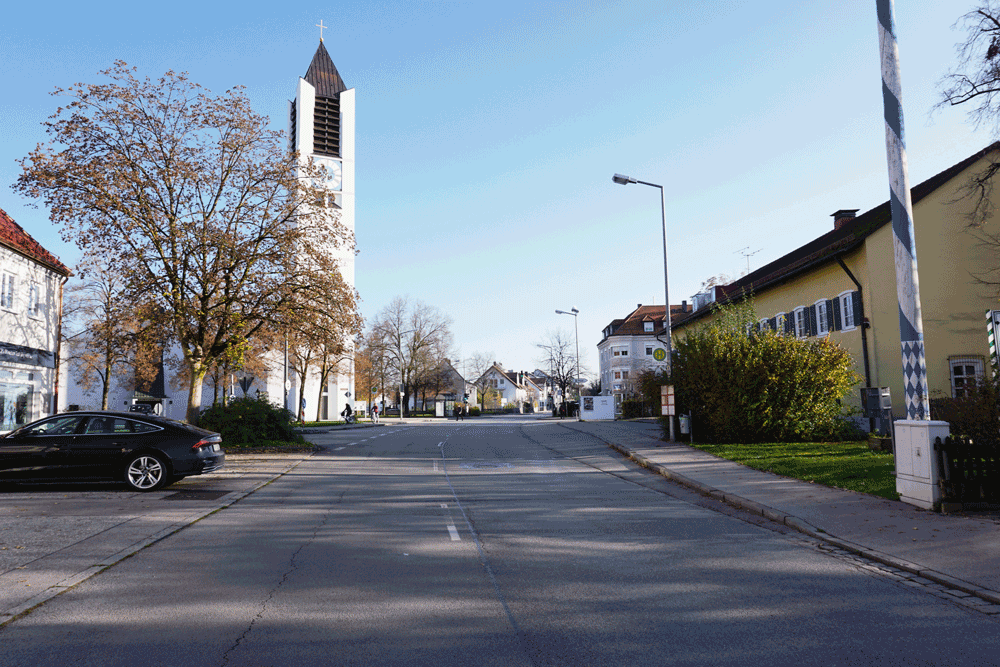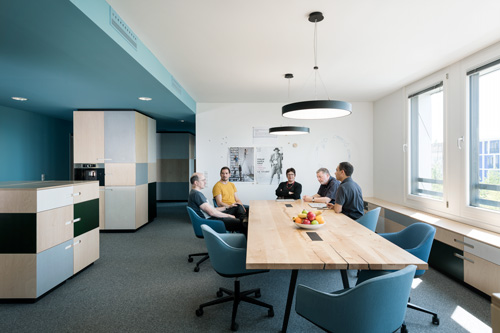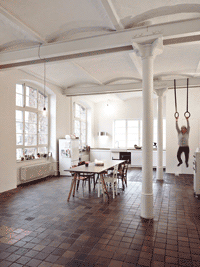Dass die Bayern und die Berliner sich nicht immer ganz grün sind, ist ja nicht nur aus der großen Politik bekannt. Umso bewundernswerter ist das Beispiel der Sauspiel GmbH zu sehen, die sehr erfolgreich das Beste aus beiden Welten miteinander verknüpft. Die (digitale) Zukunft des traditionsreichen, bayerischen Kartenspiels "Schafkopf" wird nämlich ausgerechnet in Berlin im neuen
Büro Sauspiel
geschrieben. Beim Spagat zwischen Nord und Süd, Berlin und Bayern, Moderne und Tradition, Schokoladenfabrik und Leberkäsmetzgerei half das IFUB* die räumlichen Rahmenbedingungen zu gestalten.





































